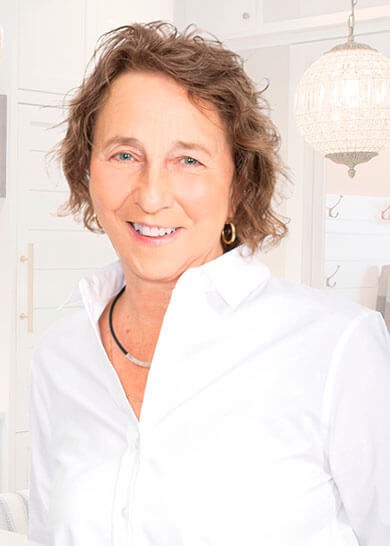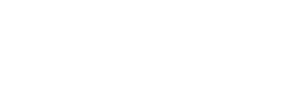Follow a long tree-lined laneway to this secluded 3300+ square foot modern country retreat nestled in hills outside Dunedin, just southwest of Creemore. 4 Turkeyroost is a rare protected 3-bedroom upland paradise boasting custom White Pine post and beam construction throughout, with 3 bedrooms on 3 levels. It sits at the edge of an expansive lawn and gorgeous gardens framed by maple bush and evergreens.
This private 3.8-acre parcel of prime Creemore real estate is bordered on two sides by forested Conservation Authority regulated land and Dunedin Park on the other—large, permanent buffers that ensure privacy and quiet. Only the melodious, mad rush of the Noisy River is audible from the gazebo. Secluded, peaceful, replete with wildlife, it is a true oasis, yet close to Creemore, the Mad River Golf Club, Devil’s Glen Country (ski) Club and Toronto.
On the main floor, the large, open kitchen boasts granite countertops, custom cabinetry, stainless appliances and a magnificent view. Together with the dining and living rooms, it lets onto a patio deck perched over the grounds, beautifully framed by a prodigious window in the living room. The family room rises up two storeys, showing the post and beam construction to great effect, with a floor-to-ceiling Rumsford wood burning fireplace framed in stonework.
One could live on the main floor alone, as it’s equipped not only with kitchen, dining and living rooms but also a large bedroom and accompanying study nook with convenient access to a three piece bathroom. An office/library off the living room serves as a quiet retreat, framed by books sitting on custom built-in shelves.
The master loft retreat is a secluded eyrie complete with a 3-piece ensuite bathroom and Jacuzzi tub, a quiet sitting area and double closet. The bright, on-grade lower level lets directly onto the back yard from a large, cozy recreation room complete with airtight wood fireplace. A third bedroom boasts direct access to the exterior and could also be used as a mud room. The lower level includes plenty of space for another bedroom or a dedicated office.
Next to the house a large standalone garage will accommodate 3 cars with storage aplenty overhead. 4 Turkeyroost is in excellent repair, with a new roof installed in 2016, fresh interior paint in 2017 and exterior painting completed in 2018. House mechanics have also been updated, with newer water heater tank, pressure tank and water softener.
Presented by:
Cheryl MacLaurin
Rob McAleer
Sales Representatives | Chestnut Park Real Estate Limited Brokerage



