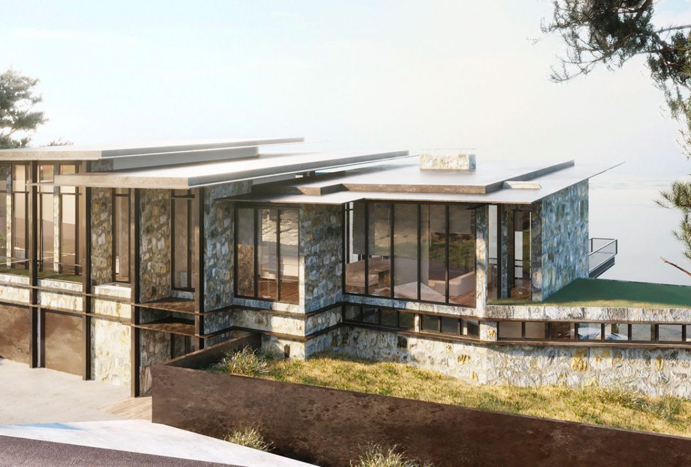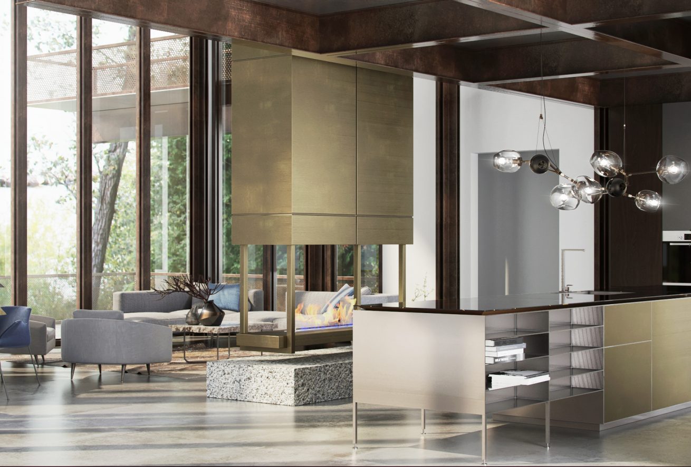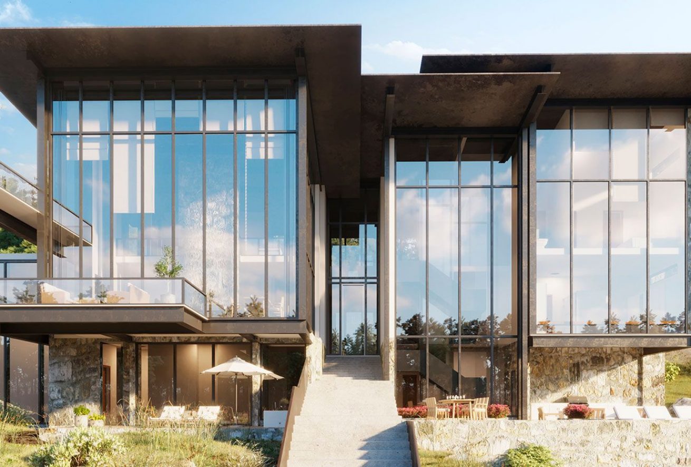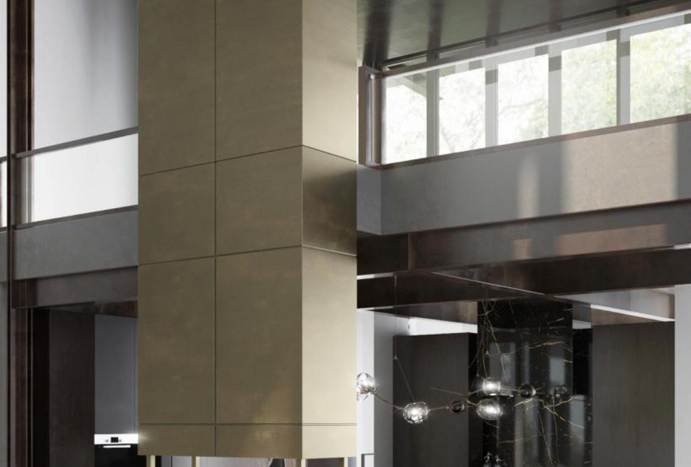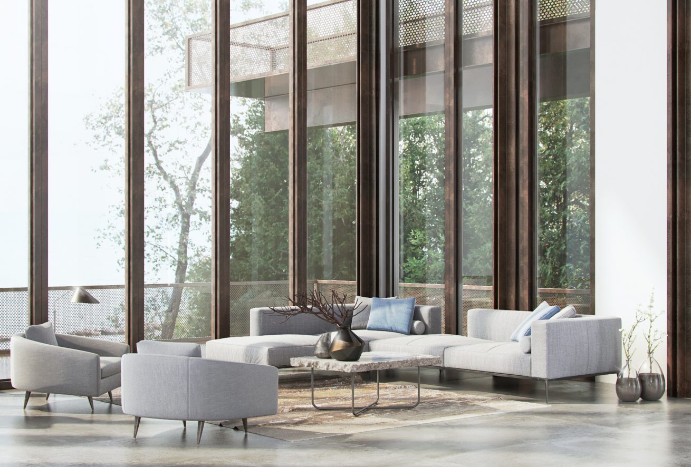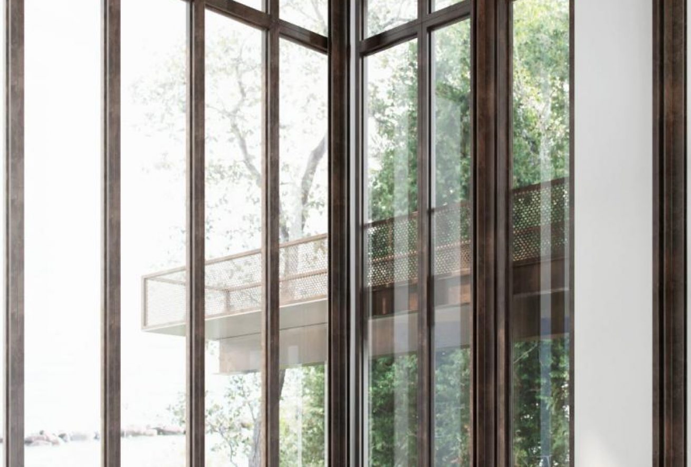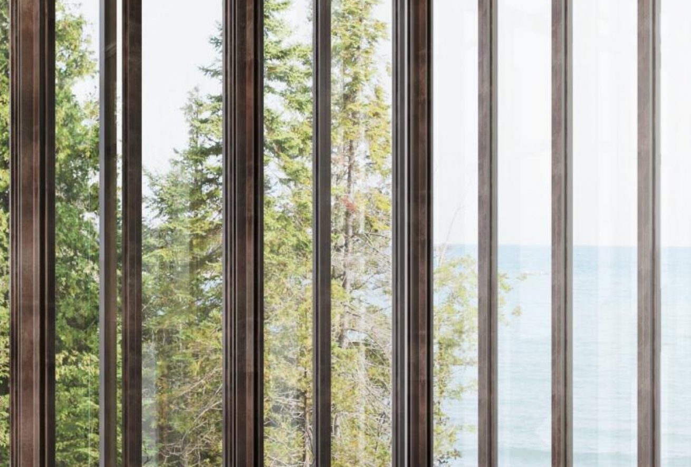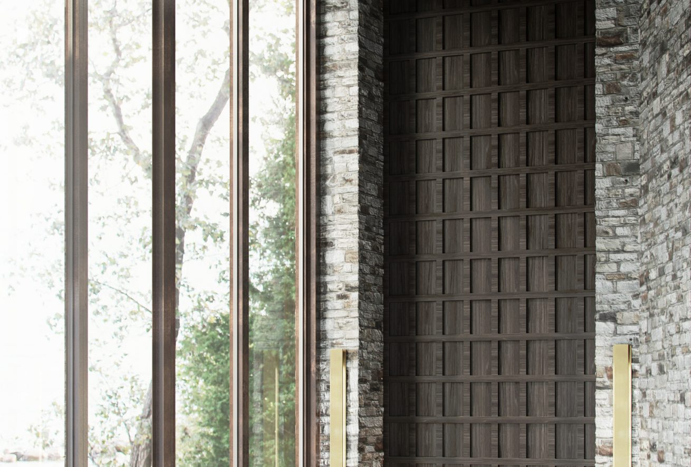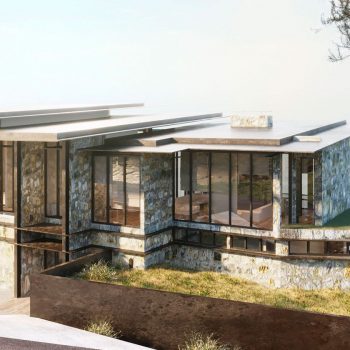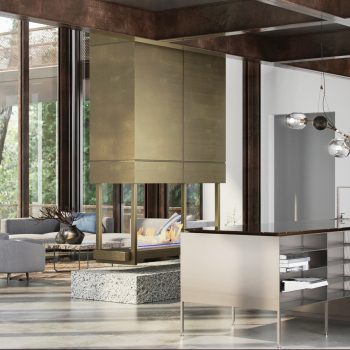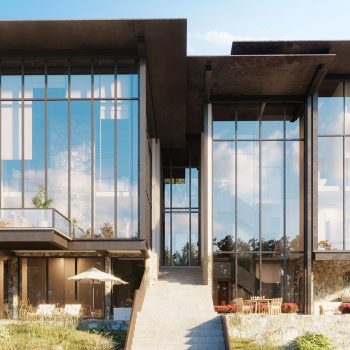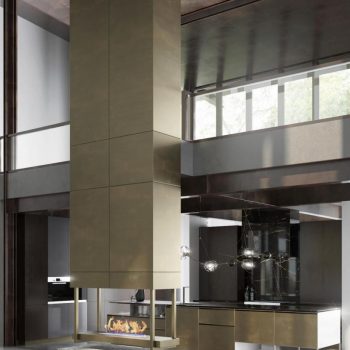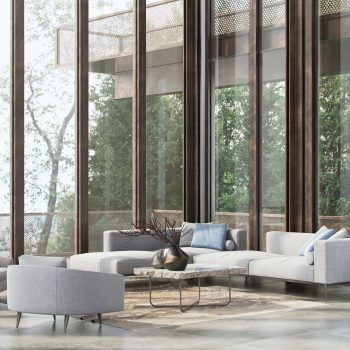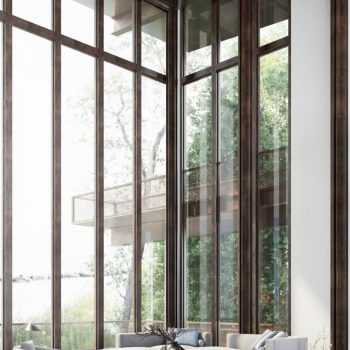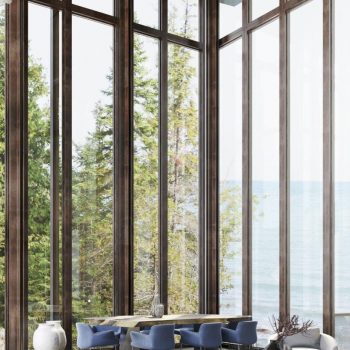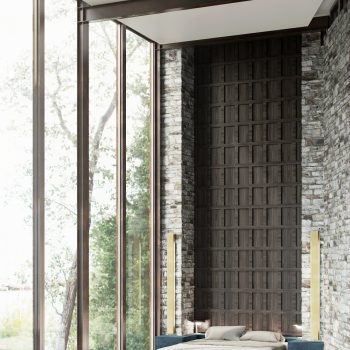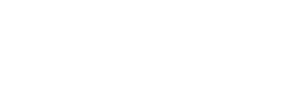For full information please visit artisanonlorabay.com
Each of the Artisan’s five 9,000 to 16,000 square-foot waterfront residences will feel lost in a forest, yet perched atop Georgian Bay, just three minutes west of Thornbury, Ontario or a 12 minute bike ride via the Georgian Trail. Inside the imposing gates, the first of these five exceptional residences is now coming to life and ready to be tailored to your discriminating tastes. Welcome to Artisan 1.
Take in full panoramic views of Georgian Bay from a wall of waterside windows featuring locally sourced 24-foot glass panels and a 42-foot glass elevator shaft. Steel frame, cavity wall construction throughout this 9,000 square foot residence yields 20-foot ceilings in Master Suite, Dining and Living areas and 12-foot ceilings on the Main Level and the Walk-out. Façades of full bed limestone and weathered steel blend the residence into the quiet surrounding forest, while a monopitch weathered steel roof extends dramatically past the outer walls, aiming into the sky above Georgian Bay.
There’s much more: a 24-foot cantilevered deck soars 40 feet above the Bay. The heated drive leads to a built-in oversized 3-car garage. Custom-made doors laminated in zinc, gas fireplaces on each level, oxidized architectural oak stairs and hydronic in-floor heating are just a few highlights on a long list of features.
The Artisan is the culmination of a two-year Environmental Assessment process. Conservation Authority and town approvals, services, engineering and hydro have all been taken care of. We have removed the uncertainty of a new build in an extremely sensitive location. Now, the finishing touches are up to you. Make The Artisan your own and then, when everything is to your satisfaction, purr into the drive, dock behind your breakwater, or land on the Artisan helipad and simply relax. You’re home.
